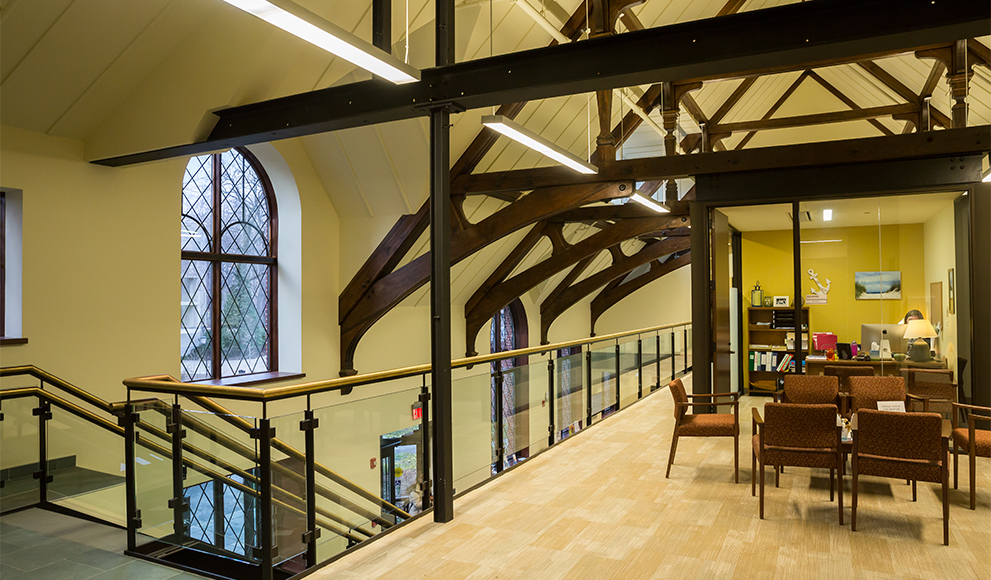Schneider Center Wins Boston Society of Architects Architecture/Interior Design Award

Over the years, the Schneider building has served many purposes: a space for music, spiritual life, a campus center, and even a black box theater. The first building to be completed under the Wellesley 2025 campus renewal plan, the Schneider Center reopened in 2014.
Significant renovations to the interior spaces, which included stripping the building back to its essential structure, revealed the beautiful wooden trusses that once soared above a music performance space, brick walls, and other classic features. The space, which now incorporates contemporary elements with these classic features, was just chosen for a 2015 Boston Society of Architects (BSA) Design Award in the Interior Architecture/Interior Design category.
BSA awards are a peer-reviewed recognition of design excellence in Massachusetts, throughout New England and elsewhere. Design Awards, according to the organization's website, "celebrate excellent architecture and reward clients for investing in it."
According to Jon Alvarez, Director of Design and Construction, one of the criteria the College uses in the selection of architects to work on Campus Renewal projects is a sustained record of peer-reviewed design excellence. "Receipt of this award represents an affirmation that our process results in the creation of quality architecture befitting the college landscape and tradition of building buildings 'of our time,'" he said.
Many of the projects in the Campus Renewal program are renovations. Alvarez said the Schneider Center project exemplifies "how adaptive reuse incorporates existing building architectural elements." In addition to the restoration of the wood trusses, the design also incorporated large arched windows in some of the class dean's offices to create unique work environments. "The juxtaposition of the traditional building elements and the modern insertions result is clear design solution that is light and airy," said Alvarez.
All campus renewal projects incorporate sustainability as a guiding principle, and the Schneider project is no exception. Significant sustainability measures were incorporated and the project is currently seeking LEED silver certification. The remodeled building is also fully accessibility, another goal in campus renewal projects.
The architect behind the Schneider renovation, designLAB, received additional recognition at the January 28 BSA Gala, including an award in the "unbuilt architecture & design" category for their redesign of the Orange County Government Center, an early 1970's Paul Rudolph building, in Goshen, NY, and a “Young Architect” award for a member of their team. Several other firms who are currently working on Wellesley projects also received awards for work with other clients, including: KVA (Globa Flora), MPdL (Clapp Library study), Goody Clancy (Beebe Study), and Sasaki (Fieldhouse).
Claire Whitman '15 is a marketing lead for designLAB. She said, "I’m very lucky to have both used the space as a student during my senior year, and now to have learned about its renovation from a design standpoint. I hope current students enjoy utilizing the new program space and appreciate the history of the College that it continues to embody.”
Schneider now houses student service offices for the registrar, class deans, student financial services, the student aid society, housing, transportation, and international studies. The newly configured building allowed more space in Founders and Green to be dedicated to humanities.
